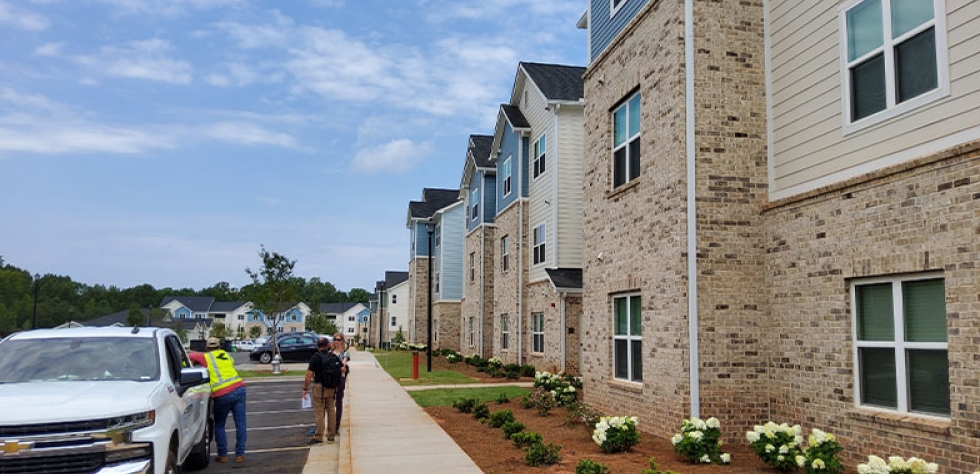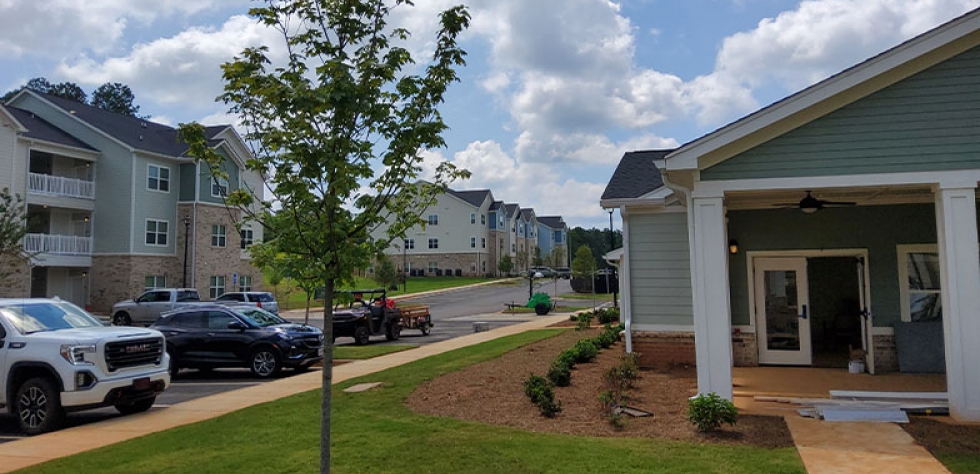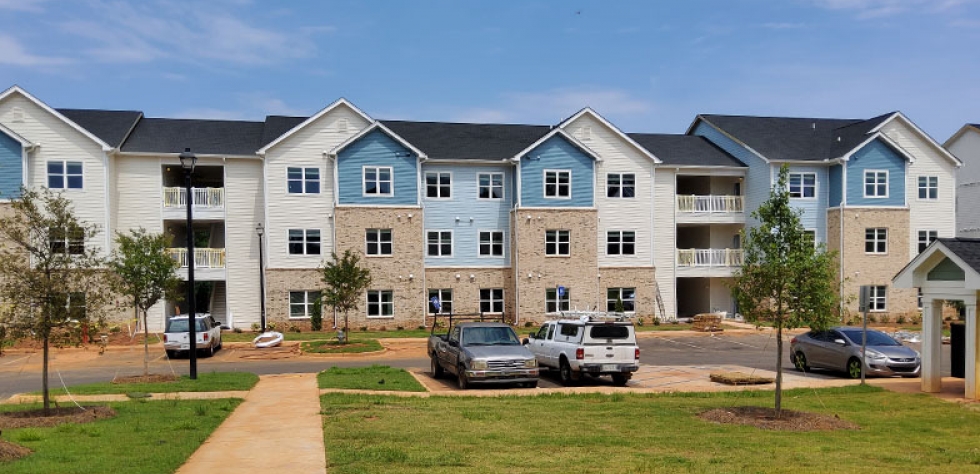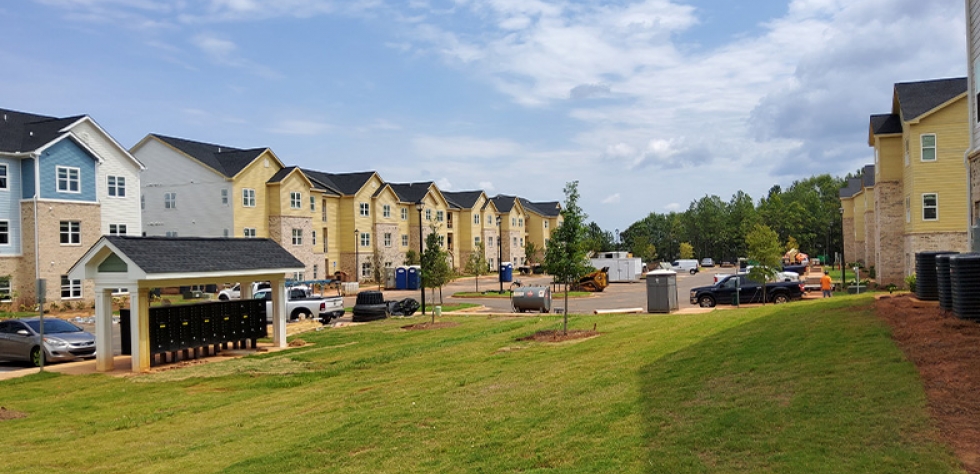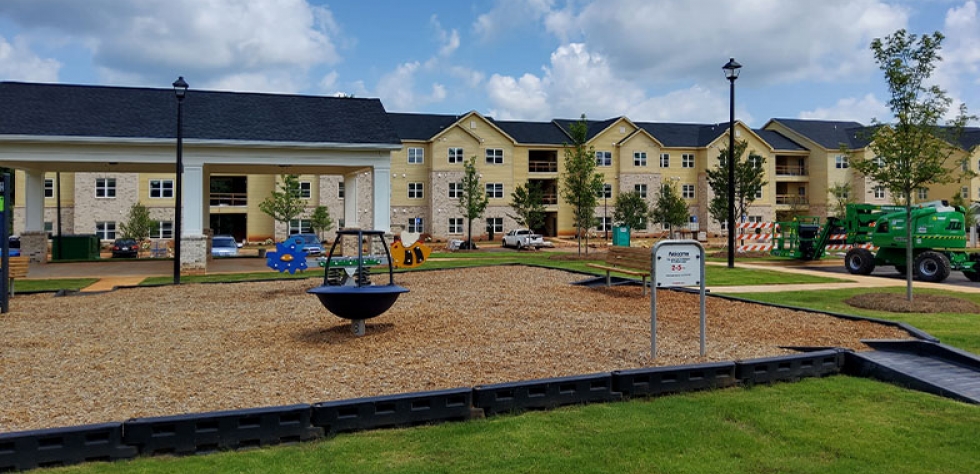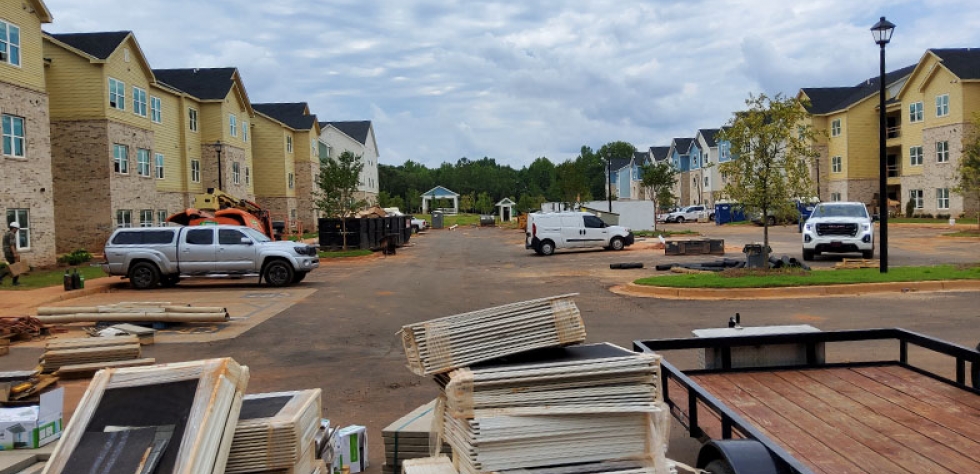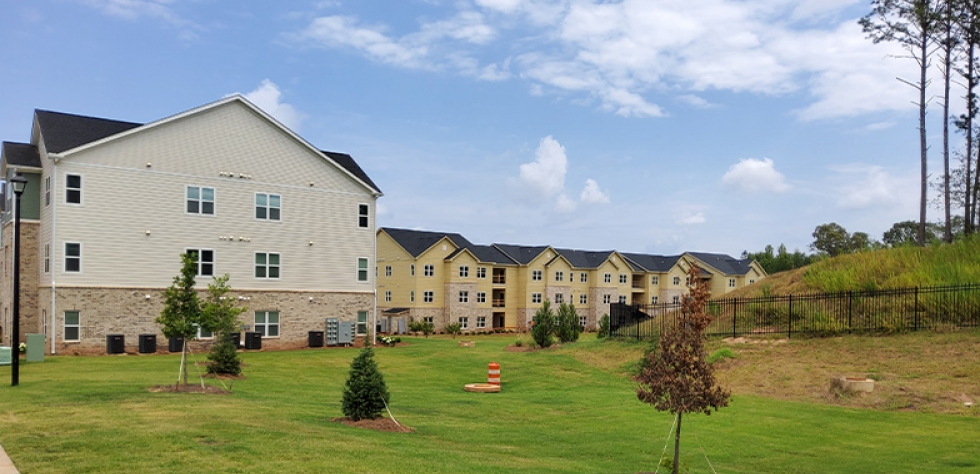Griffin Village is a 150 unit “garden style” multi-family breezeway apartment complex comprised of 5 apartment buildings and a community building along with site amenities including a grilling pavilion, playground, activity field, and dog run. This project located in Griffin, Georgia is in its final months of construction with a couple of the buildings having already received their Certificate of Occupancy and residence occupying them. On a recent visit to the site for the monthly OAC, Senior Associate Michael took our newest Intern Karis along so that she could observe some of the CA process. The following is a recounting of the visit from Karis’s perspective.
“I had the opportunity to go on site to visit the Griffin Village project! I got to sit down for a first-hand experience of an on-site meeting with all the people involved in the project. I saw how the owners, contractors, and the architects here at FDA -Michael and Jessyca- got together to discuss progress and different developments in the project. It was so awesome to see how everyone collaborated and came up with solutions to the different obstacles that had come up during construction. I also took notes about project updates and future tasks, which helped me get a better sense of what the architect's focus and role is during the CA phase.
Michael and I also got to walk around and inspect the site! I explored the different building units and got to observe project development in different stages. I asked questions about the project's development, design decisions, and the role and responsibilities of the architect. Michael was so helpful in giving me insight into all of my questions. He and everyone here at FDA are always encouraging question which is super helpful to learn and grow as a designer!
To wrap up the day at Griffin Village, we went out for lunch, and I got to ask even more questions. I really enjoyed my experience visiting the site and learned a lot about how an architect should carry out their role in the field!“




